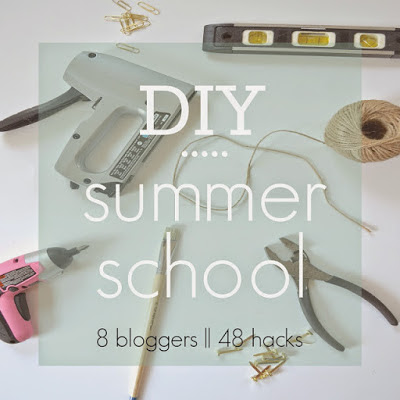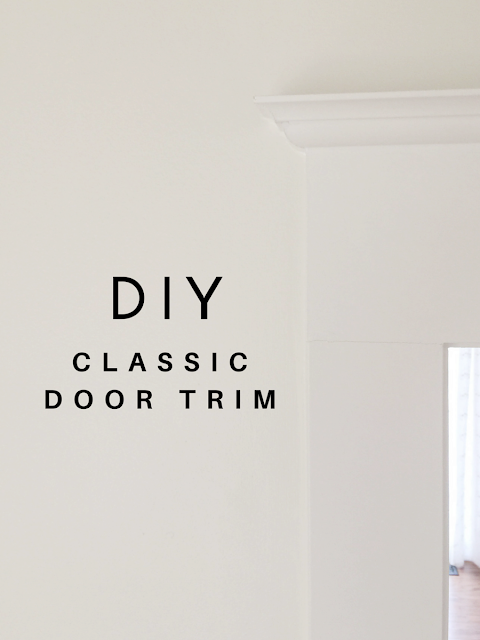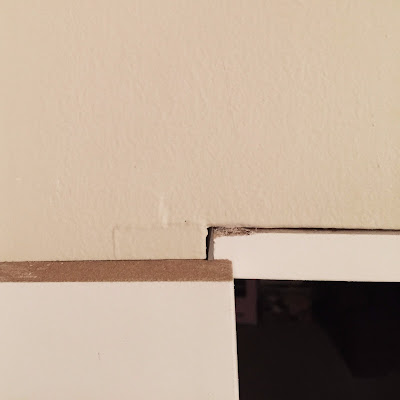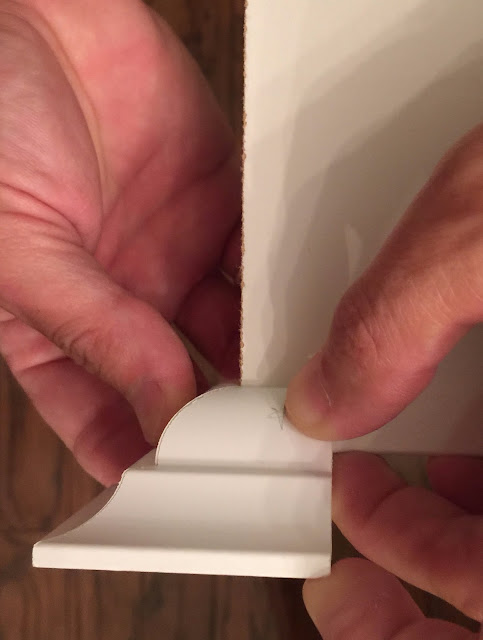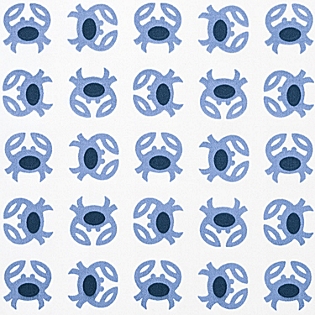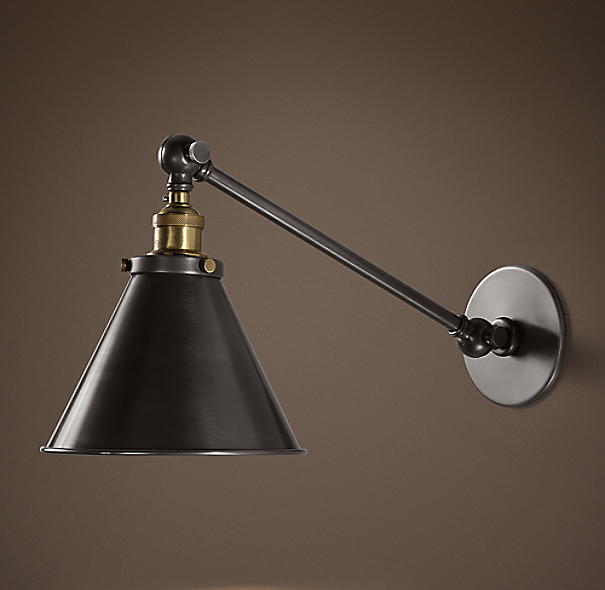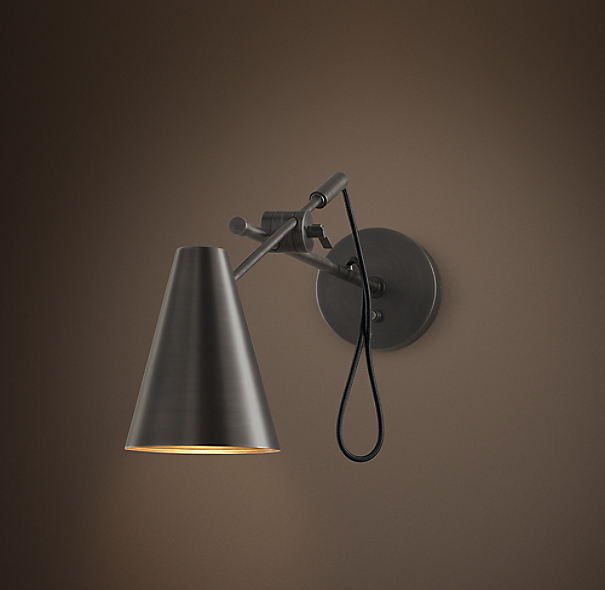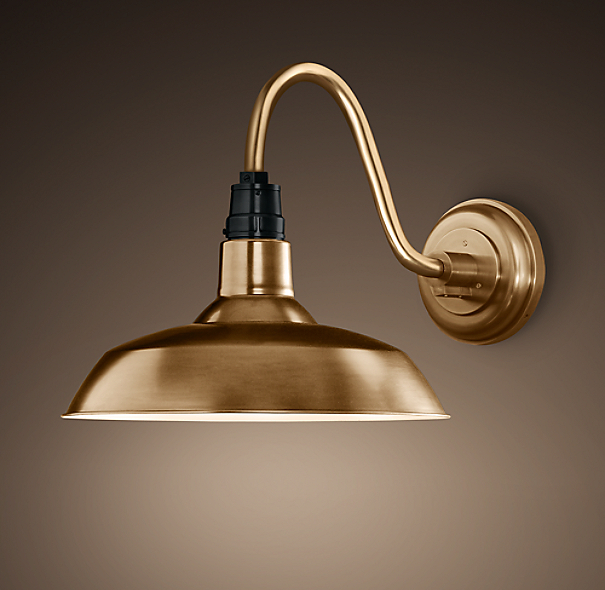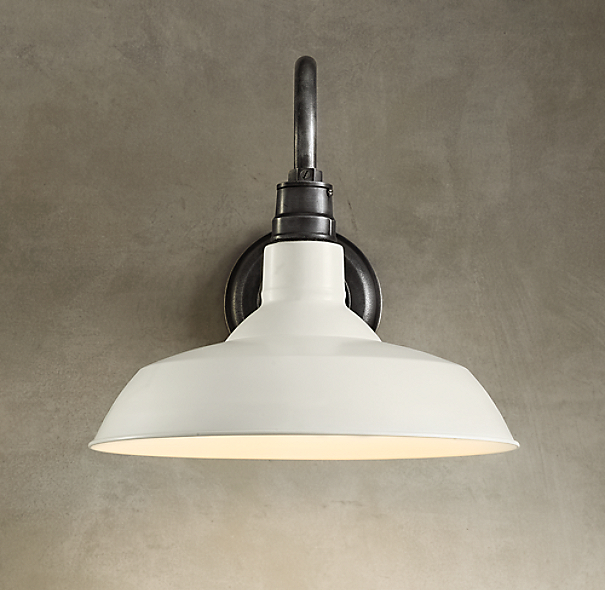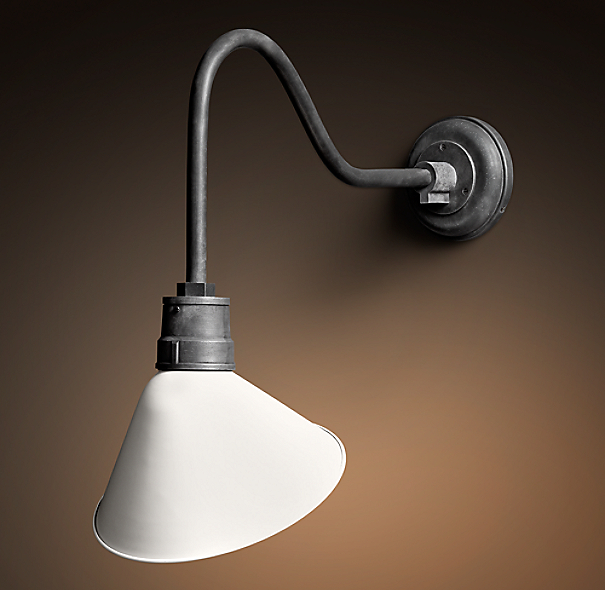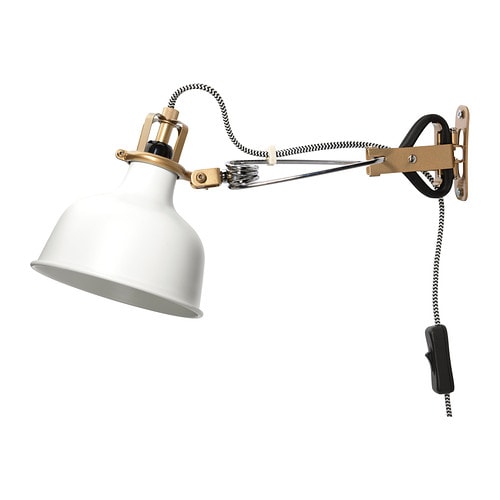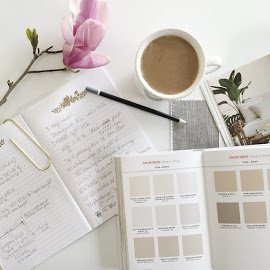Today's theme is "Hardware Store," and Ryan and I certainly see plenty of the ol' Depot. We have been focusing on updating the architecture of our builder's basic 1991 house (slowly but surely). Beefing up the baseboards and door & window trim, along with replacing the interior doors, is making it feel like a new house entirely.
Today I'm going to share with you how to trim an interior doorway, using a classic trim design. We settled on this style because it has a nod to history but also works well with the more minimal interiors of today. And I love it!!
TRIM PIECES:
Across the top: EverTrue 5.5" x 8' Interior Flat Trim (Qty. 1)
Along the sides: 3.5" x 8' Composite Trim (Qty. 2)
Crown: 1-5/8" x 8' PVC Composite White Crown Moulding (Qty. 1)
Inside Door: Door Frame Kit (Qty. 1)
SUPPLIES NEEDED:
Caulk (we use DAP Dynaflex in white)
Semi-Gloss Paint (we use Sherwin Williams Pro-Classic color matched to Martha Stewart Pure White)
Finishing Nails
Lightweight Spackle
Lightweight Sandpaper
Shims (optional)
SUGGESTED TOOLS:
Compound Miter Saw
Caulking Gun
Air Compressor
Nail Gun
Crowbar (if removing existing trim)
1. STEP ONE
Remove any existing trim with a crowbar. Our doorway started like this, with plain ugly drywall:
2. INSTALL DOOR JAMB KIT
The kit comes with instructions for you to follow. You will cut the pieces to size. Use shims if needed to make it even and plumb. Use the nail gun to nail it in place.
3. INSTALL SIDE CASING
Cut each piece of side trim (3.5" wide) so that it is 1/4" higher than the bottom of the jamb. This shows the height of the side piece compared to the top of the doorway:
Nail the sides in place. Lay a level across the top of both sides so that you make sure they are installed at the exact same height.
You can see from this picture how these sit on the floor- we didn't do anything fancy around the bottom:
4. INSTALL TOP CASING
Cut the piece of 5.5" trim for across the top so that the ends match up with the outside edges of your side pieces. Again, leave 1/4" of the door jamb showing. Use a level to make sure it's straight and then nail into place.
5. INSTALL CROWN
This is the only real tricky part of this project. You need to know how to use a compound miter saw. If you're like me, with absolutely no spacial reasoning skills and no hope of ever knowing how to use a compound miter saw, maybe you would like the look of this door trim without the crown moulding? Or maybe you have a handy neighbor. Thankfully I have Ryan. For the rest of you who are like him and capable of figuring this out (you lucky dogs), here is what you need to know:
Your piece is 45 x 45. You're doing an outside corner and you need to put on a 90-degree angle. The miter adjustment is 35.26 and bevel adjustment is 30.
Here is an excellent tutorial with graphics and explanations for how to use a miter saw and how to cut crown:
How to Use a Miter Saw & Cut Crown Moulding by Dewalt
Ryan's tips are: Use a scrap piece to practice, and if it goes wrong your piece is probably upside down. :)
Once the front and sides of your crown are cut, place the front along the top of your top casing, with the bottom of the crown about 1/2" below the top of the casing. Nail it into place by driving your nails straight through the bottom, so they attach it to the casing. Start with the center nail and then do 2-3 nails on either side, evenly spaced. The nails go in straight, not at an angle.
Then fit your sides in, and nail them into place with one nail each. You can glue these instead of nailing them if you feel more comfortable. Just use wood glue.
In this example, the star by Ryan's thumb represents the part of the crown where the nails go.
Here is how it will look from the top:
6. CAULK THE SEAMS
Use caulk and a caulk gun to fill the seams- aaaaaalll the seams. You need to hit the inside and outside edges of the top and sides, all the seams where the trim pieces meet, and underneath the crown where it sits against the casing. The best thing about caulk is that if your crown corners didn't meet up perfectly (or if there is a gap) the caulk covers a multitude of sins. Caulk will make your door look so much better. It is a critical step in all trim work, and though mind-numbingly time consuming, it will be your best friend.
7. FILL THE NAIL HOLES
Use spackle to fill the nail holes. Ryan uses the kind that goes on pink and turns white when it's dry. Once it's dry, lightly sand it so that it doesn't leave visible patches that will show through your paint.
8. PAINT
Paint your new trim with a semi-gloss finish paint.
And you're done! It's definitely tricky with the crown if you're unfamiliar with doing it. But the end result is sooo incredible, especially compared to how our doors in this house started out. Just to give you an idea, here's a shot of a current door (in real time!) that's waiting in line patiently for new trim:
Shudder! One at a time....one at a time. Soon (or I should say eventually, someday), they will all be bright, white and pretty:
Let's see what the other DIY Summer-Schoolers have done with hardware store wares. I'm so curious! Check them out!
DIY Summer School brought to you by:
Beth, designPOST interiors
Jennifer, Dimples & Tangles
Claire, Claire Brody Designs
Mallory, Charming in Charlotte
Lindsey, Lindsey Brooke Design
Kevin, Thou Swell
Sarah, Life on Virginia Street
Laura, Avery Street Design
Featuring these DIY themes:
June 4th: IKEA Hack
June 18th: Thrifting
July 9th: Wildcard
July 23rd: Craft Store
August 6th: Hardware Store
August 20th: Found in Nature
Link up below and/or show us your hardware store DIY's with #DIYSummerSchool on Instagram. We love to see what you're up to!

