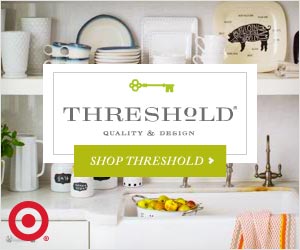the kitchen is where life really happens in a house. i feel like i spend 90% of my time in this room. and i have a slightly unhealthy design obsession with kitchens, so it makes sense that my attention was focused here within six hours of closing on the house. before i went to bed the night we moved in, i had removed all the upper cabinet doors. i unpacked my whiteware cake stands (all of them) before my suitcase.
i have a complex relationship with this room. we have transformed it pretty completely, considering we have spent very little. i actually love it, but my heart is always tugged by the grand gourmet white kitchens stashed on my pinterest kitchen board. i know we'll never have tens of thousands laying around to do a dream remodel, but i find i dream about it anyways. so that's why i caveat, kitchen "for now." it's honestly a perfect little room, but i have to admit its shy of the kitchen of my fantasies.
with that, here is our kitchen today!
vs. how it looked on move-in day:
the cabinets and appliances are all the same. we did not change countertops or floors. we basically used, as sarah richardson once said, "a lot of lipstick and a lot of rouge."
once the upper doors were removed, the cabinets were all painted white. the backs of the upper cabinets are covered with shelf paper. we added vintage-inspired glass hardware. the palette of the room was inspired by the anthropologie dish towel hanging on the stove.
that spectacular eye sore in the middle of the room is a double oven, original to the house. i put this magnetic timer from anthropologie on it in hopes of making it look more "retro." if the oven keeps going strong, i figure it actually has a shot at being back in style soon. right? sigh.
another before picture:
weren't the '90's awesome?
the new faucet is from ikea.
to make the old, ugly soffit a feature, we added a beam to close in a square on the ceiling. we then added beadboard wallpaper from land of nod, and finished it with crown moulding. the original ceiling fan had vintage charm so after a good cleaning, it got to stay.
we added horizontal plank wood panelling to the back of the peninsula and painted it robins egg blue. someday, if we ever replace the countertops, we will add extra width to the counter so we can have some barstools here.
above is a better view of how we closed in the soffit.
and the beadboard, and crown detail.
my cookbooks, and the horse bookend, remind me of my mom.
the side of the refrigerator could easily be my favorite spot in the house.
i use this pink tin, from world market, to hold cookie cutters. the bunny, from pottery barn, keeps kosher salt close at hand while i'm cooking (a trick from my aunt).
where would i be without my majestic yellow kitchenaid mixer, best gift ever from the best friend ever.
this is a before shot of the other side of the kitchen:
and after:
i sewed a simple fabric panel and used a tension rod between the cabinets to give us a spot for storing larger essentials like paper towels and soda. the fabric is from heather bailey's nicey jane line.
this cupcake print is from the keep calm shop on etsy.
and finally, a summary of how i feel at the end of some days...a framed book page from beatrix potter's mrs. tittlemouse. "will it ever be tidy again?" she sighs. but i think it's a very happy sigh.
p.s. i've posted a more complete list of sources here












.JPG)



.JPG)



How is this the first I've known of this blog? I fear I may be obsessed. Is there a group I could join?
ReplyDeletehahaha....you are too sweet!! :-)
DeleteThat's a lovely make over!
ReplyDelete