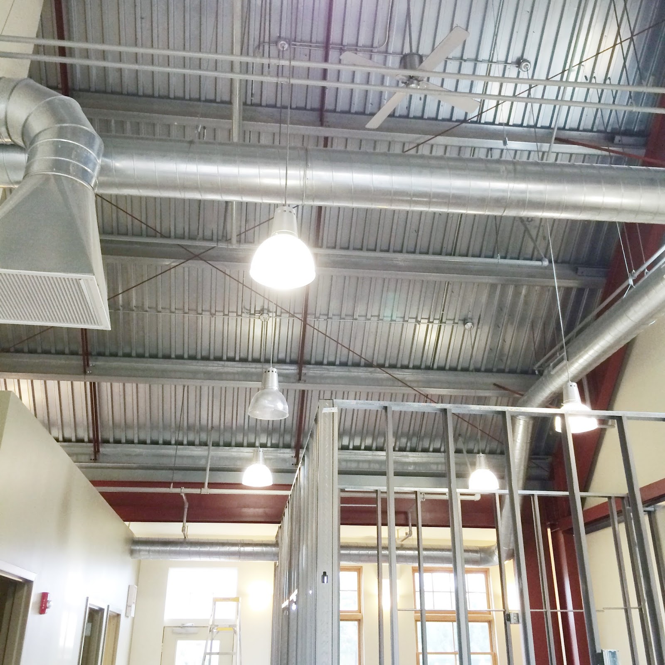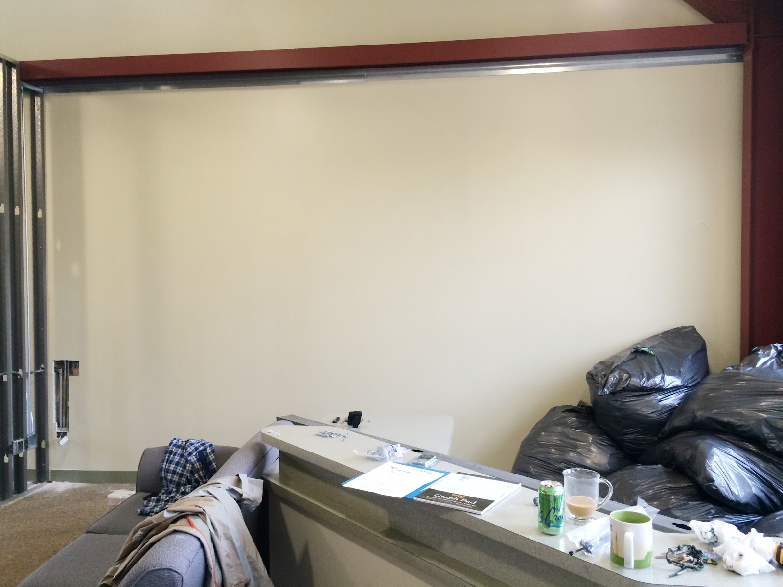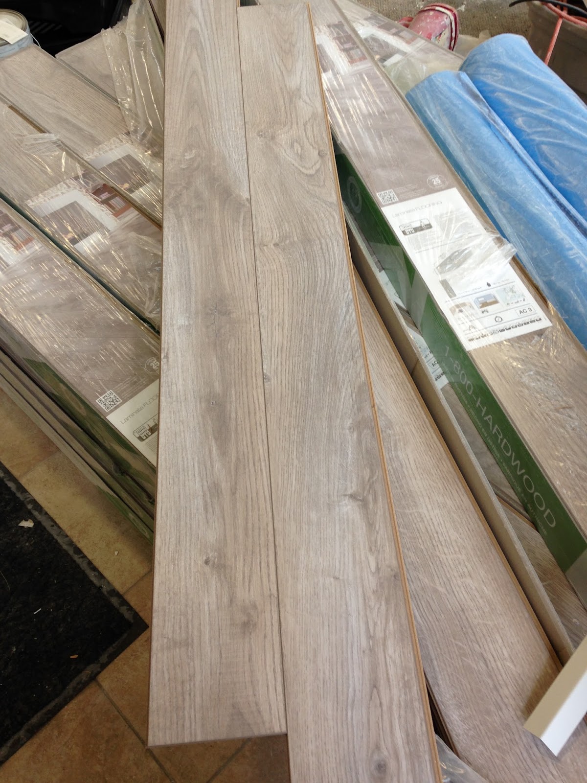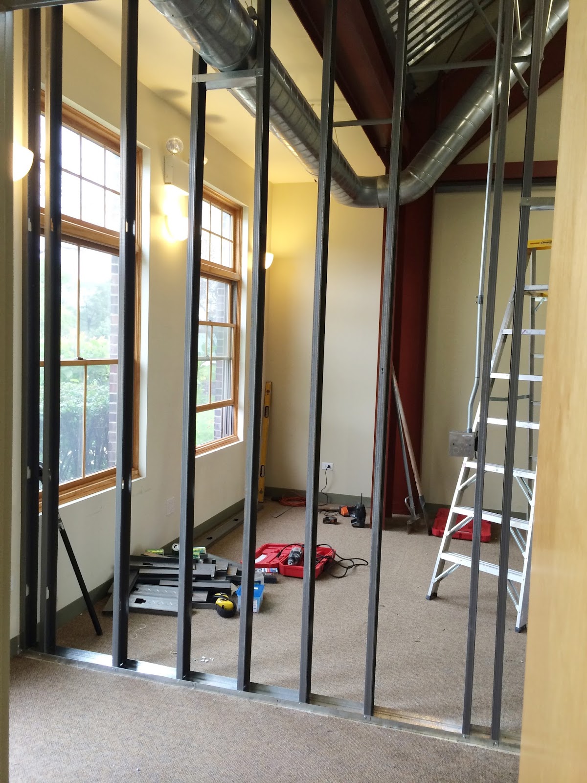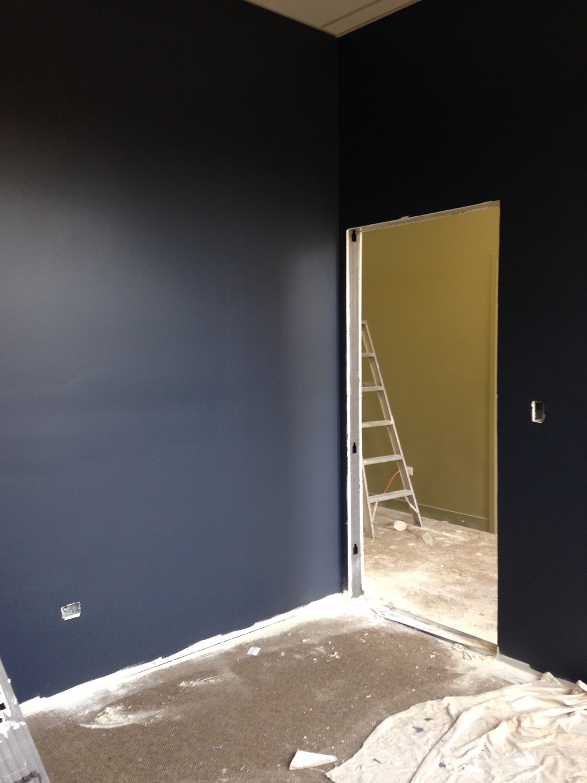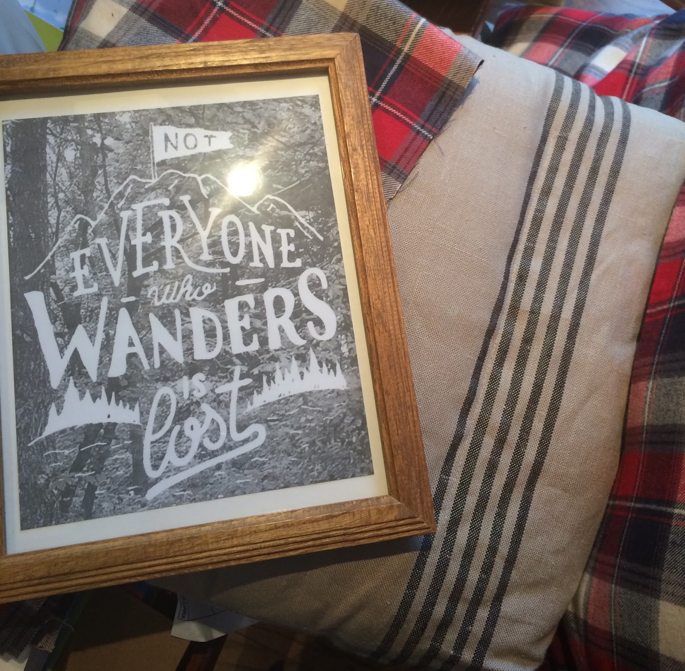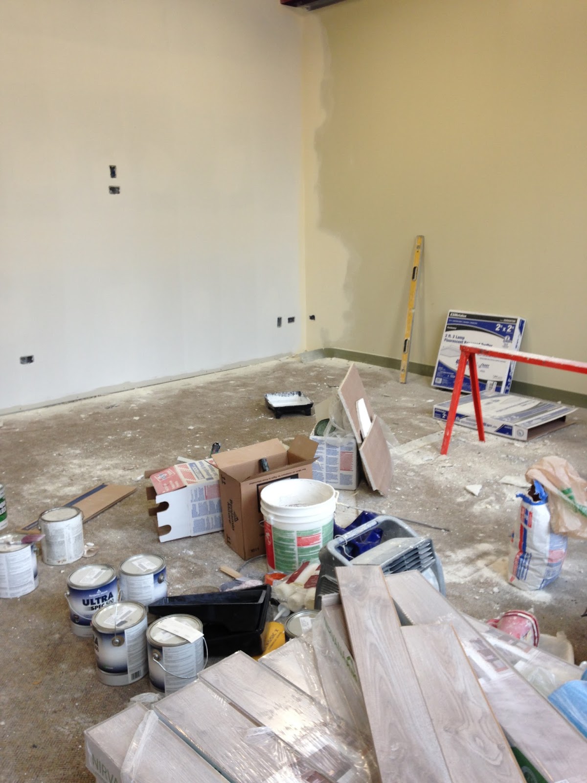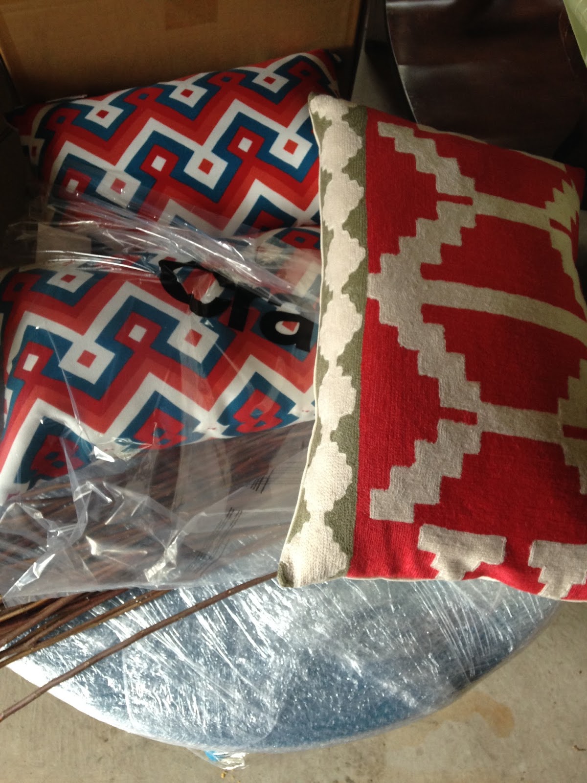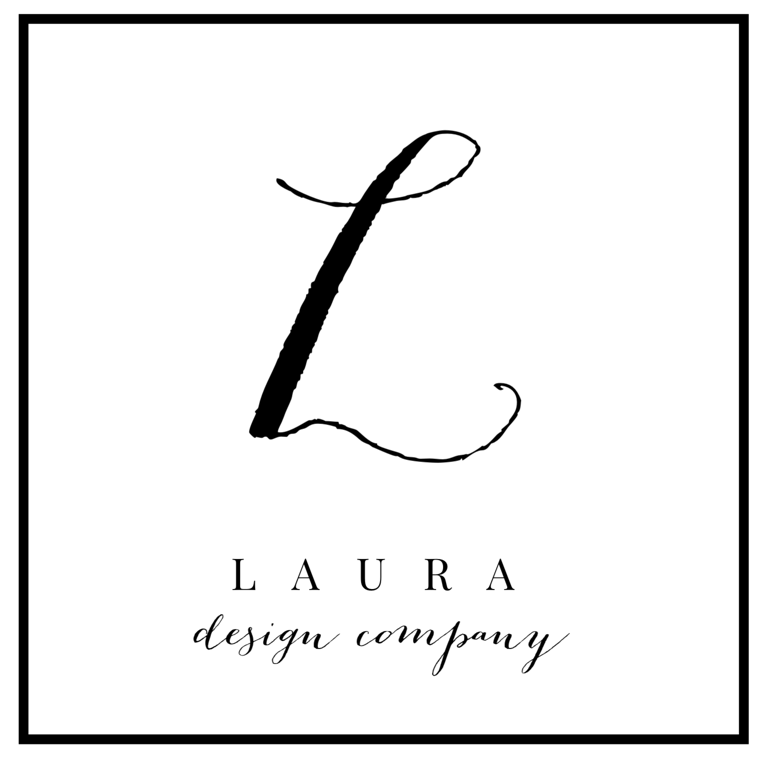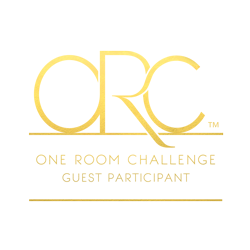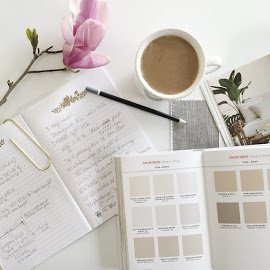my friend laura peacock (remember her, of house crush fame?) was recently asked to design her church's new offices and asked if i'd like to do it with her. the space is this awesome industrial building...and i just couldn't say no. who wouldn't want to work on a project that started with these ceilings??
here's the floor plan:
here are a few pictures of the space when i first saw it. the steel see-through walls are getting drywall and turning into two small offices. the main bulk of the rest will be a meeting/ lounge area up by the front windows.
we are right in the thick of it, and i'm so excited to be able to show you the results after we do the installation. construction is underway right now...the counter above and carpet have been ripped out. drywall is up, enclosing the offices, and a lovely distressed wood floor should be going in as we speak!
there have been a few unique things about this project, the most interesting of which was the budget. it's a church, so no one should be surprised they'd rather spend their money serving their community than on fancy furniture. i support that, of course, but when i found out we'd only have less than $100 per piece to spend, i had more than a couple moments of panic about our ability to pull that off. and i'm not talking about pieces of silverware or accessories; i'm talking about pieces of furniture. (if that sounds like a lot to you, go to the cheapest store you know of and see if you can find a sofa for less than $100 and get back to me).
secondly, it was a massively short turnaround time. i first saw the space two fridays ago and if all goes to plan, we'll be installing this wednesday...meaning 20 days total and meaning that stuff i ordered on ebay better hurry already!
I really want the feel to be Northwoodsy...like I'm in Quetico. One of my fav companies is Duluth Trading Co. Check out their site for feel and look. So cool!
Wants:
-Old rugged desk, smaller the better. Nothing too huge...
-Old rugged table to sit around...for 4 people if possible.
-Keurig Coffee Maker w/ some cool mugs hanging up
-Northwoods art work. A canoe painting would be cool!
-White board that is enclosed.
-Fireside candle
-Stack of Boundary Waters Journal magazines. I'll bring those :)
-Some cool book shelves that fit the look/feel
-Dog bed for Remi :)
how cute is he?! his northwoods vibe is definitely going to be a departure from the modern space requested by the rest of the staff, but i'm already sure it's my favorite part of the project.
laura and i decided to start with a deep navy wall color for his office. (you know my first inclination is always to paint everything white, but since we need to work with the burnt red steel beams in this space, an all black-and-white scheme wasn't going to fly. that, and when i showed them inspiration spaces, they said, "we definitely don't like the all-white ones. hahahaha).
here's a peek at some of the things we have going in here:
back in the main space, we'll be sticking to the requested modern/ industrial feel with some charcoal grey on the walls (that'll go up tomorrow, hopefully), but more reds & blues will tie the two spaces together.
i am so excited to tell you that we have completed our entire purchase list and, as of now, are well under budget! we have been scouring craigslist and thrift stores, doing a few DIY's, and working really hard to round up personalized accessories that won't break the bank.
stay tuned and i'll let you know how it all comes together!
{update // the installation is complete! visit the lounge & meeting area here, and the see how we checked off the pastor's quetico-inspired wish list here}

.jpg)
